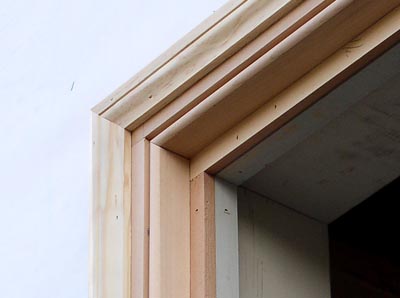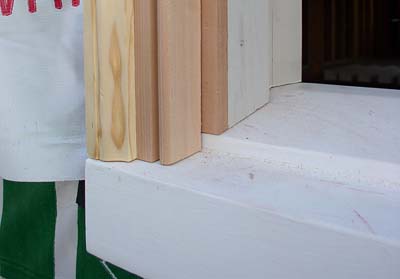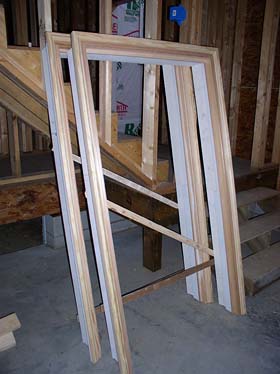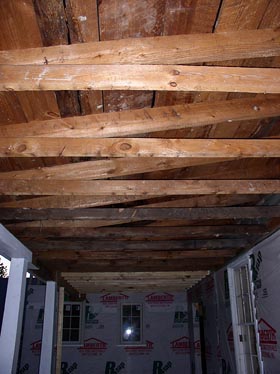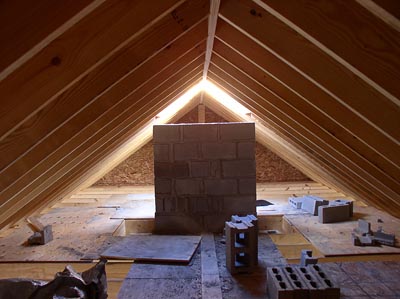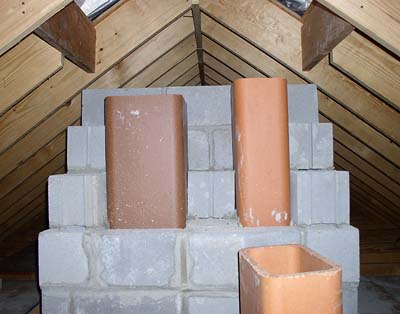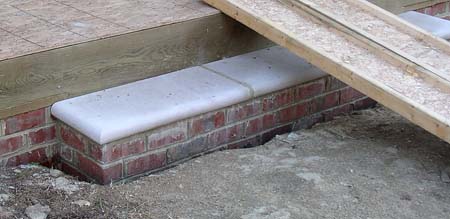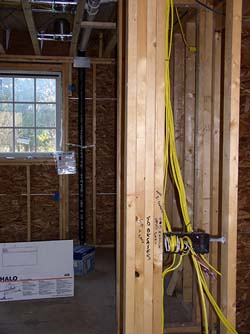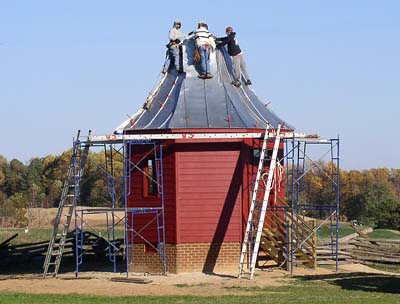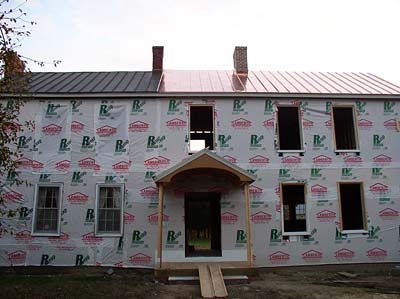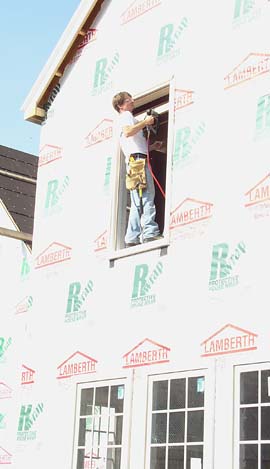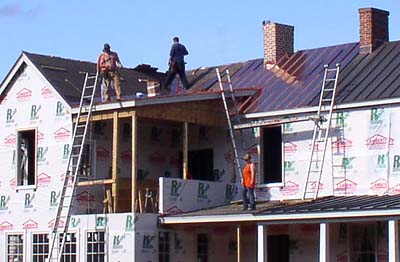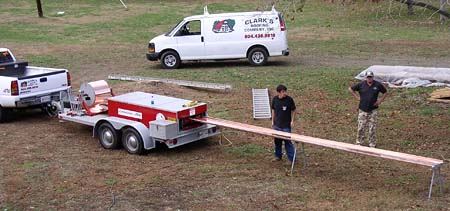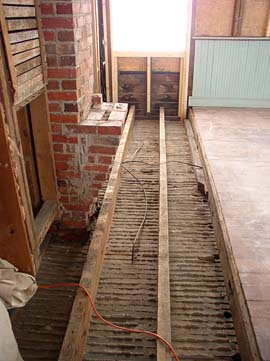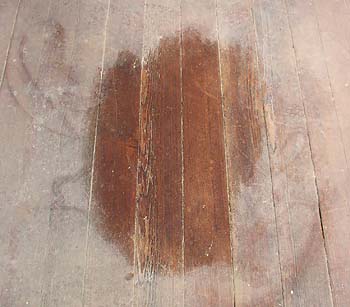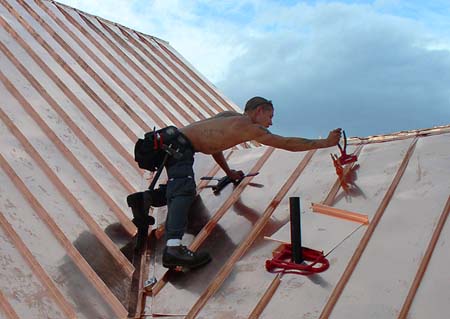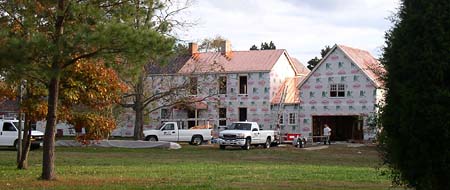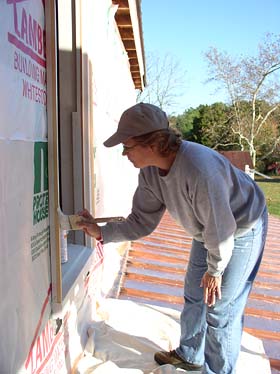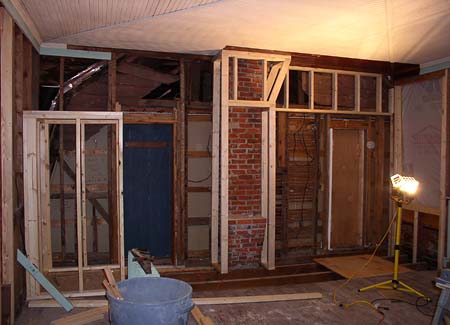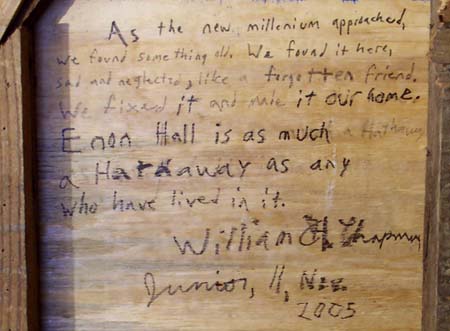November 2, 2005
Most of my day was spent sneezing, coughing, blowing...the first cold of the season. Ugh. November 6, 2005
Last weekend I stated that I was ready to move into full production of the new window frames. That turned out to be a bit of an overstatement. Instead, I wound up spending several more days this week refining the casing details. Finally, I have a perfect match for the old windows.
I am really proud of this work since I have never built anything like this before. (Mainly because I've never had the right tools before.) The thick beaded piece of trim is the first moulding that I have made on my new W&H moulder! That piece also has a rabbet all the way around the outside so that it overlaps the sheathing properly, but still gives me the thickness that I need inside the window frame to match the old ones.
At this point I have two assembled frames. One (the first try) that will look fine in a second story window, with the help of some caulk, and one where everything fits perfectly. Using the second frame as a model, I have all of the parts for the rest of the windows in the new construction. (I will still have four windows to build for William's bedroom.) William doesn't have school tomorrow so we're planning to have an assembly day. Gay will prime them as they're done.
It'll be a while before we put the new T&G ceiling up, but I wanted to go ahead and get the old material down while we still have the dumpster here.
The mason almost reached the ridge on Friday and the carpenters came back to cut the hole.
This view from the other side shows the two flues. The larger flue is for the family room fireplace and the smaller one is for the smaller fireplace in the master bedroom. The sizing and spacing of the flues will make this new chimney very close in size to the old chimney that it is supposed to balance.
I spent almost an hour up there soaking it in. Man, now I want to add a cupula over the garage! Just big enough for two people to poke their heads above the roof and get a 360 degree view.
The photo above is a composite of five photos to make a panorama. Click on it to view it much larger. (You'll need to scroll to see the whole image.) --Bill
November 11, 2005
The mason finished! The new chimney is done, as is the front step with limestone tread.
Mechanicals are moving along. The plumber worked two days this week and made a lot of progress. Everything is drilled and all of the stacks are in place. Next week he'll work on supply lines. The electrician only showed up one day this week.
We decided to have the plumber run a drain line and water lines up under the floor of the room above the garage in case we someday decide to add a bathroom up there. That room is so big that it could be an apartment. Adding these capped-off lines is only costing us a few hundred dollars to do right now, but will save us big bucks if we do decide to go that route in the future.
Our roofers have been finishing up this job nearby and will be here on Monday. They got slowed down by heavy winds yesterday. Makes installing a metal roof tough! I love this little building. Might hook a chain to it one night and drag it to Enon Hall...
I picked up the sills for the center hall doors today. I had them made from white oak. The French doors for the upstairs screen porch arrived yesterday. We are waiting on two more doors. Once they're here the framers will come back to install them and drop in the door sills. The rim joist needs to be notched so that the sill will drop down into the floor...the old fashioned way. November 14, 2005
The roofers got started today. It's like a bright, shiny new penny! But I remember from last time that it only takes one rain to turn the copper brown.
If it looks like I'm being a bit unsafe here, there's a 2X4 nailed across the window on the inside with a rope tied to it. The other end of the rope goes around me in a nice bowline. (My years as a Cub Scout den leader paid off!) This simple rig allows me to stand on the window sill to work and I can lean back with both hands free to hold the casing and nail it into place. It's a whole lot more secure than it might look... November 15, 2005
The roofers were back on the job today with about ten workers. And this time they brought their mobile pan-making machine.
Sheet copper from the roll on the left is fed through a series of rollers in the machine and emerges from the other end perfectly folded and ready to head to the roof. It makes it look way too easy.
I cut out the rest of the floorboards where William's new bathroom will go so that it's ready for the plumber to do the rough in. Also, the electrician will be replacing old wiring that we expose as we go.
Pretty nice! And this photo was taken several hours later after the water had dried. I think we'll just need to clean and oil the floor and it'll be perfect. I certainly don't want to refinish it and remove all the old character. -- Bill
November 16, 2005
After just three days on the job, our roof is 95% done! Just a few little odds and ends to finish up! This company has a large crew and they really swarm on the job and knock it out. It looks fantastic, but I'm actually looking forward to the new copper turning brown so that it all starts to blend together.
I'm also having these guys make me copper drip caps for all of the windows. November 18, 2005
$!@&*!%!! !&$@?!! November 22, 2005
I'm behind on updates to the journal, so here's what's been going on.
Gay's been working on priming window trim. Even climbing out the window onto the porch roof to work on this one. She's not keen on heights.
This room is a real challenge with its sloping floor, out-of-square walls, and creative chimney. It requires lots of head-scratching for me, which makes for slow going. I'm also having to do some extra framing in order to work around some cool elements that we want to preserve inside the wall, like the original gambrel siding. All of the boxes and angles should make this a very interesting little room. I won't put up the main partition wall for the bathroom until the plumber and electrician have done their thing and the shower insert is in place. My original plan was to level the floor in the bathroom by sistering all of the joists. But then I figured out that leveling the floor would mean that there would be a 2 inch step up from William's bedroom to his bathroom. So, I decided to just let the floor do its thing, only leveling under the shower. We'll have to get him a wall-mount sink, instead of one with a pedestal so that it doesn't look like the Leaning Sink of Pisa. The area where the toilet will sit is pretty level.
He's also read that people used to put shoes in the walls of a new house for good luck. So, he's planning on donating an old pair of his Converse for that purpose. Maybe the smell will also help to repel mice. -- Bill |

