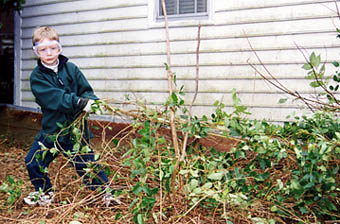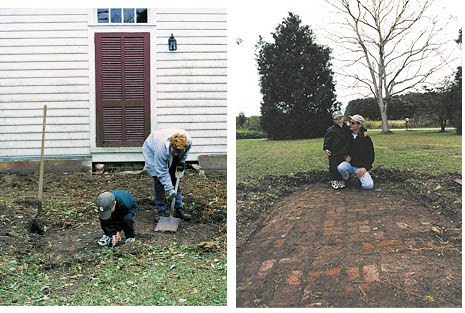ONLINE JOURNAL
These journal entries track our progress as we undertake our adventure of restoring this very old home. The main reason for keeping this journal on the web is that we have found that there are very few resources (books or websites) that follow all of the trials and tribulations of restoring an old home...from start to finish.
October 3, 1999
William was excited to find a rusty old horseshoe. -- Bill
October 9, 1999
Have been spending more time in the kitchen outbuilding. Seems to be much more solid than it looks. Unfortunately the interior fireplace and chimney is no longer in place. There is a hole in the floor near the southern end wall where the hearth would have been and a square hole in the ceiling overhead where the chimney would have been. The stairs to the second floor are very sturdy. The upstairs is presently filled wall-to-wall with clothes, so it's hard to tell too much about the structure up there. -- Bill
 "Our number 1 vine puller!"
October 24, 1999
Kitchen: This room is still a mess, so it was hard to get a grip on it architecturally. Gay and I both agreed that it is not readily apparant at first glance that it even is a kitchen. The fact that Mr. Hayden has his cot in there now doesn't help. Mr. Hayden said this room was added in the 1940s...but we have a picture from 1952 that doesn't show this addition.
Dining Room: Large and square with a fireplace on the west wall with a nice mantel. Also a shallow pantry on the west wall. Two windows on each side of the room. The back windows look into one of the shed additions on the back of the house. Once this addition is removed the room will be much brighter. Each window has nice wooden cornices and crewel drapes. Nice brass chandelier, which Mr. Hayden said he would leave.
Leaving the dining room, we passed a long narrow bathroom on the left, and an exterior door (presently leading into the shed addition) on the right.
The next room is the library which is in the original part of the house, to the right of the center hall. To the south end are nice bookcases built in by Mr. Hayden. There is a fireplace that has a heater venting into it. This room is smaller than the parlor on the other side of the hall.
The center hall is spacious and bright with windows above the doors and a window at the top of the staircase. The staircase appears to be all original and the bannister doesn't look like it's ever been painted. There is a small closet under the staircase. The front and back doors still have their original "HL" hinges and other old hardware. The center hall will be charming on a nice spring day with the front and back doors open.
Parlor: Located to the left of the center hall, this is a large room with a large and ornate mantel. Either side of the fireplace are doors leading onto the huge brick-floored screen porch.
Upstairs is a bedroom on either side of the hall. The larger bedroom to the left of the hall has a tiny bathroom in the front and a small closet. The other bedroom also has a small closet. You pass through this bedroom to get to the top room of the 1850s addition. This room is huge and interesting with a very high ceiling. The ceiling is split into four triangles of beaded board converging to the center. There is a small closet that still contains the exterior door that was used to access this room when it first served as Walter Hathaway's law office.
Throughout, the floors and trim were in great shape. Overall, we were very pleased with the interior condition of the house and the lack of modernization and remuddling. Our worst fears about the condition of the inside of the house turned out to be baseless. The worst really is on the outside for all the world to see. As Mr. Bobby Ball told us, the inside just needs a little "buttering up." Very exciting!
Through our coversation with Mr. Hayden, we got some more answers to nagging questions. Like "Where is Max Maple Mont?" I have always known about this collie's marker located somewhere outside the graveyard wall, but had not found it yet. Mr. Hayden pointed us directly to it at the southeast corner under a giant cedar.
Is the brick front walk that used to lead out from the front door still there? The answer was yes and we spent the afternoon digging out about 8 feet of it. It is a handsome basket weave pattern with a soldier course of bricks down each side. It is about 6-1/2 feet wide and in remarkably good shape, buried for at least 30 years under about two inches of dirt and grass.

Plus some other tidbits. The 500 gallon septic tank is located underneath one of the rear shed additions with access for pumping out. The plumbing for the upstairs bathroom is run in the eaves of the gambrel roof, which doesn't offer it much protection from freezing. When Mr. Hayden replaced the asbestos siding on the front of the house he reinsulated these pipes and had the face of the house clad in 3/4 plywood for additional insulation under the clapboards.
Big day!! -- Bill
October 26, 1999
|
